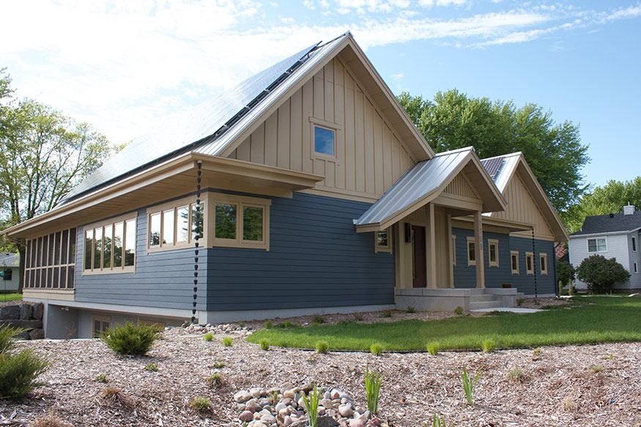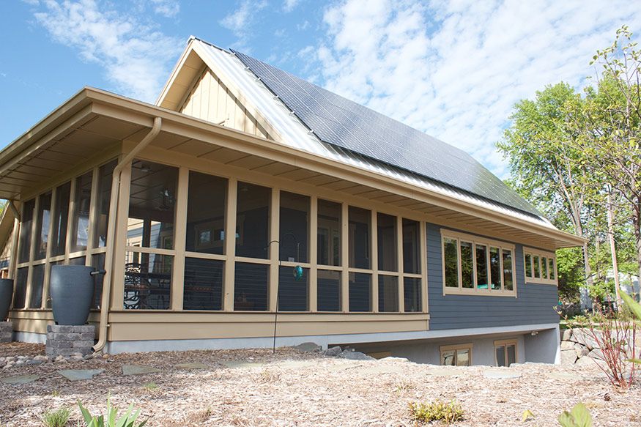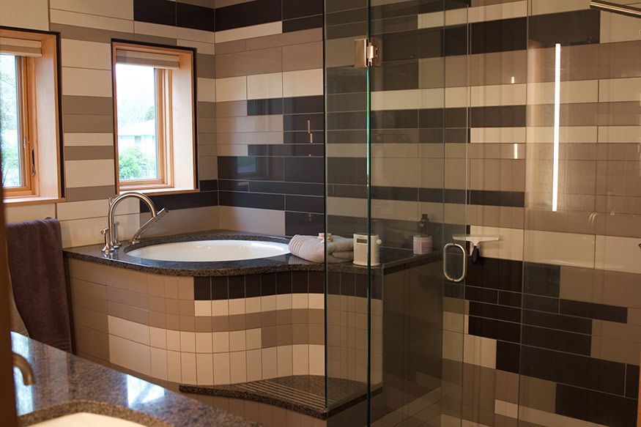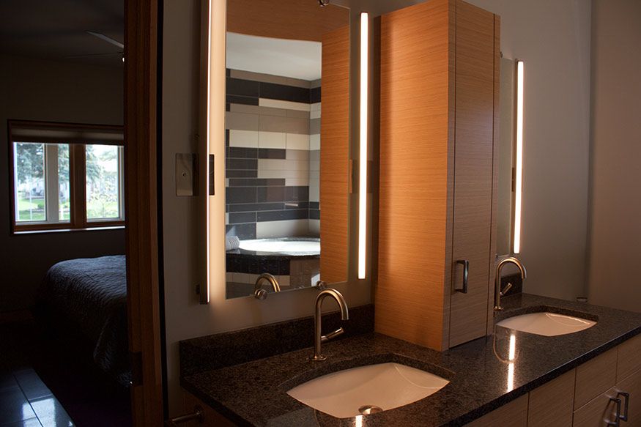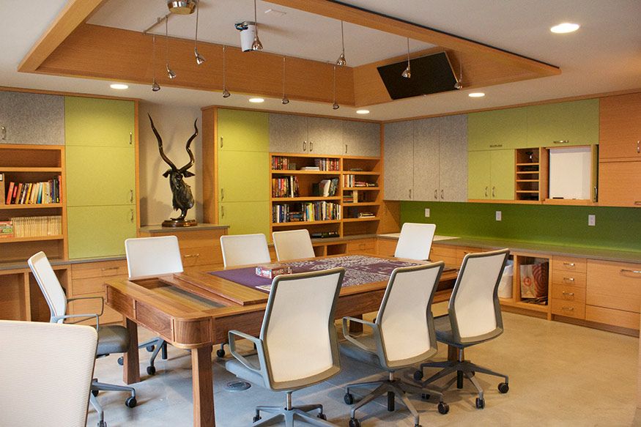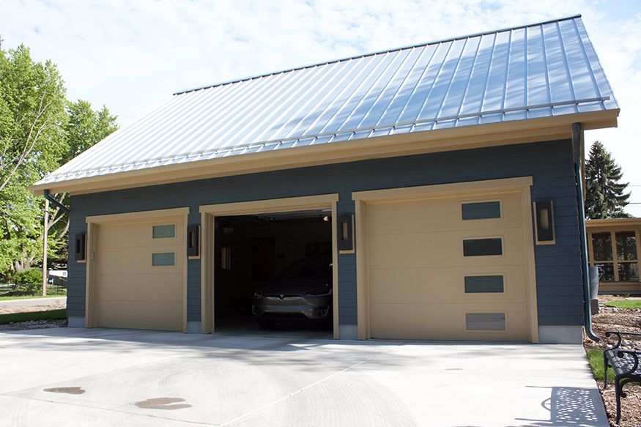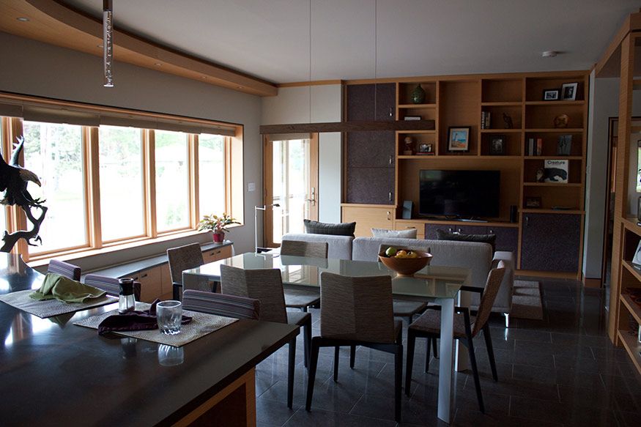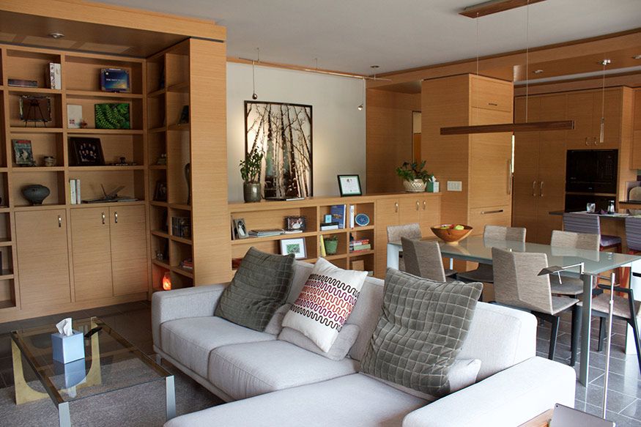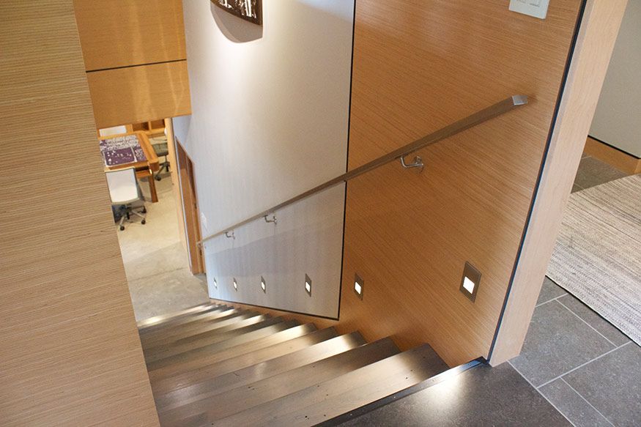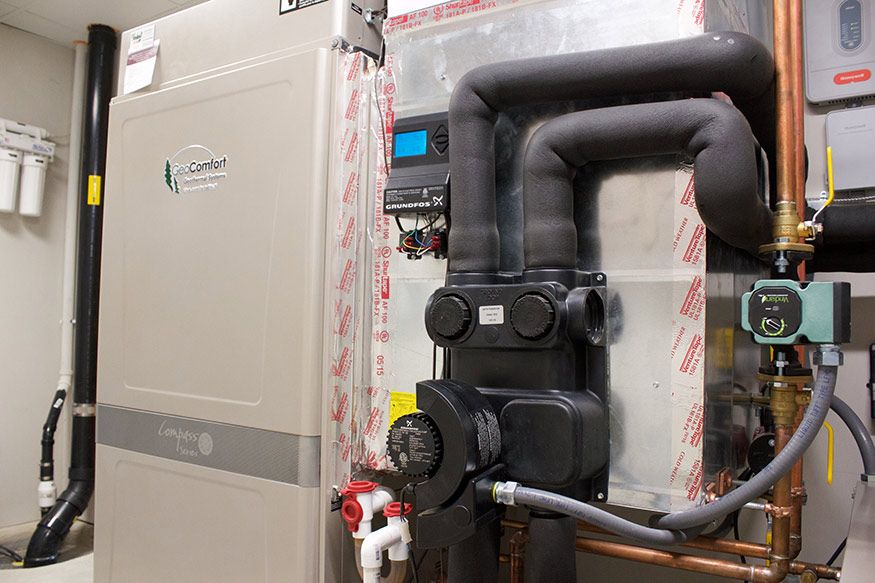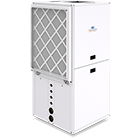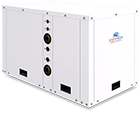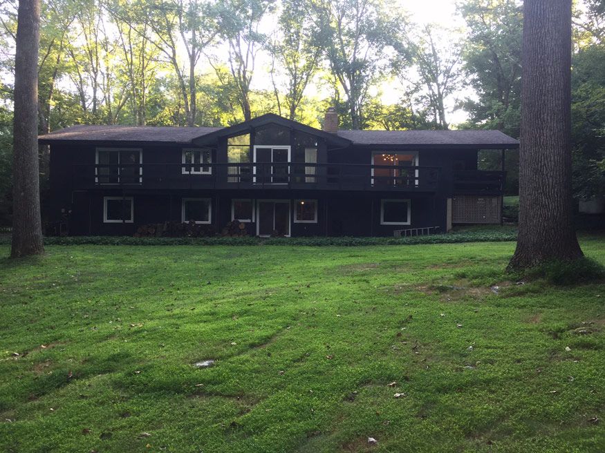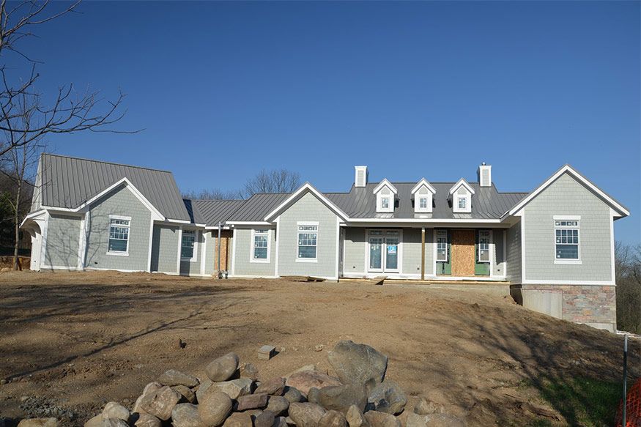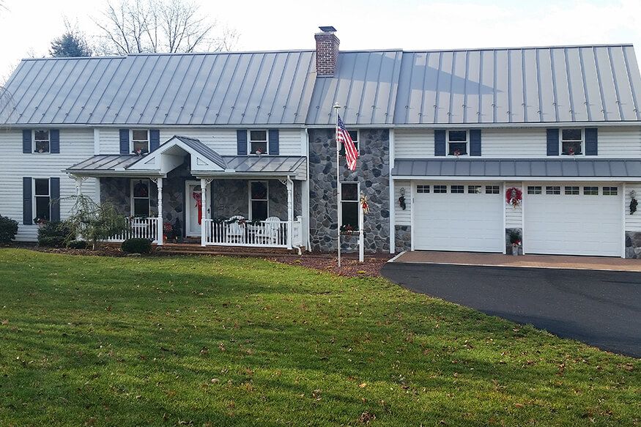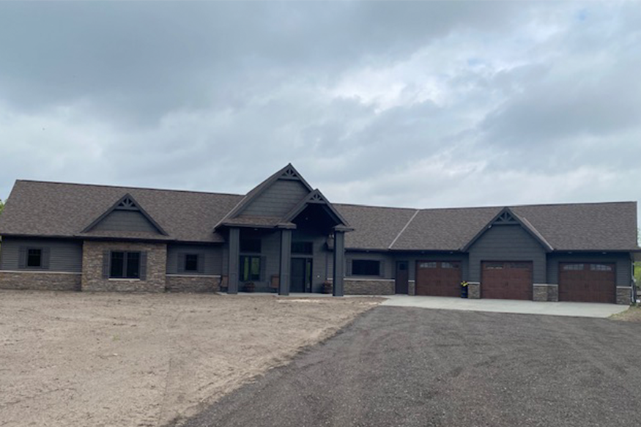Ohm Sweet Ohm
Roseville, MN
Project Description
Mark and Kathryn call their new custom home “Ohm Sweet Ohm,” a play on the word for the unit of measurement of electrical resistance. This Twin Cities area residence elegantly balances sustainability and energy savings with a beautiful and understated exterior. When Mark and Kathryn started building their home, the primary goal was to reach net zero energy for the house and automobile electricity consumption annually. To achieve this, careful consideration was given to the overall massing, mechanical systems, detail development, and materials selection at all levels. All products used in the house were selected with the environment in mind, and are made with local materials when possible, including the furniture, concrete, and landscaping.
Installation Details
The vertical packaged combination unit heats and cools the home through forced air zoning and seven radiant floor zones. The water-to-water geothermal system provides 100% of the hot water. Sixty-one solar panels on the south-facing roof generate 20,000-kilowatt hours each year to provide electricity for the home and their electric cars. The home’s design takes advantage of passive solar principles with efficient window tuning. This home has achieved: LEED for Homes v4 – Platinum Level, Living Building Challenge – Zero Energy, GreenStar Home Certification -Gold Level, and GreenStar Zero Energy Capable.
Equipment Installed
Savings
In this case, energy savings was more of an important factor for the homeowners than cost-savings. While they do experience incredibly low utility bills, their monitored energy use during their performance period for certification was:
Actual energy from grid during performance period: 9,998 kWh
Actual energy to grid during performance period: 18,467 kWh
Net energy use: –8,469 kWh
